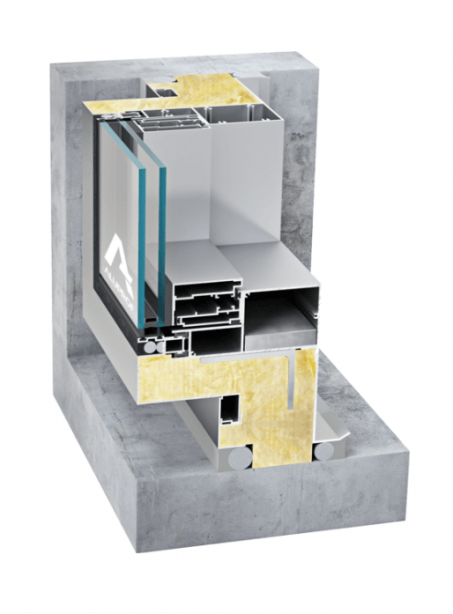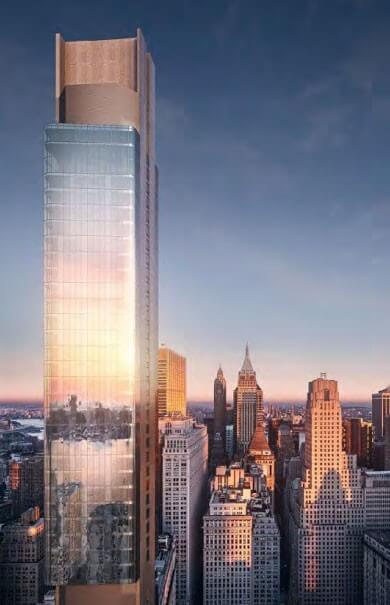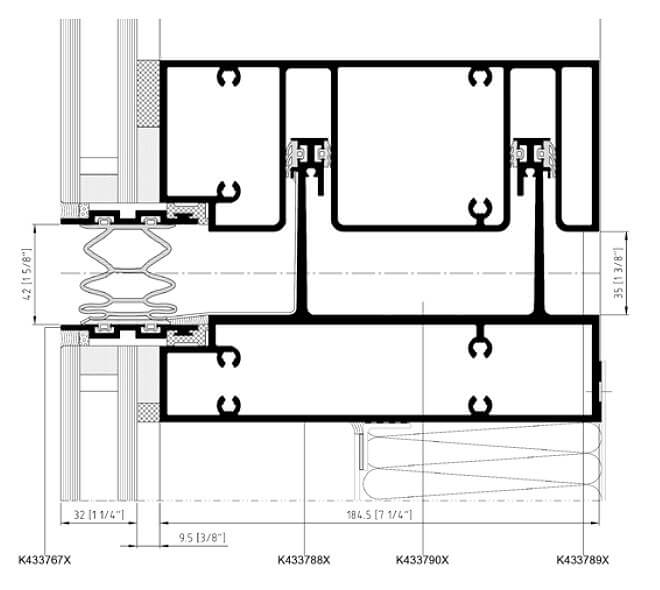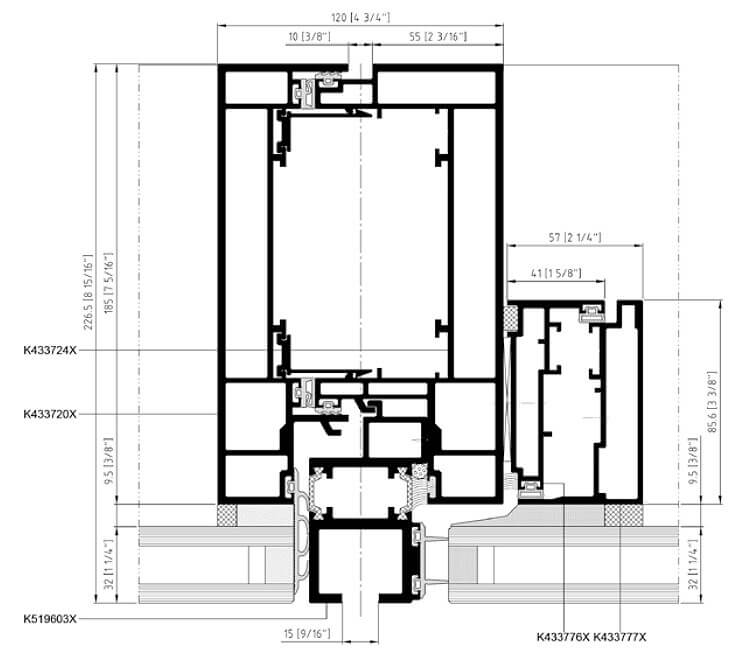MB-SE98 SG Unitized façade
125 Greenwich Street
Location: New York
Project: Rafael Vinoly Architects PC
125 Greenwich is 278m (912 feet) high, and has 88 levels. As provided for in the architectural design, the external wall has rounded corners, providing the dwellers with a magnificent panoramic view to the city. 125 Greenwich Street-dedicated unitized curtain wall system MB-SE98 SG enables to build fully glazed constructions from the outside, and the glass is attached by means of structural sealant using the SSG technology.
Typical dimensions for this structure are: width of mullions & transoms 98mm (3.85”), vertical expansion joint 16mm (0.62”), horizontal expansion joint 42mm (1.65”). Horizontal expansion joint has a large movement tolerance range – up to ±27.4 mm (1.08”). MB-SE98 SG system has two types of mullions that provide the ability to fabricate basic types of façade segments plus the segments with a special vertical profile for attaching a transport platform. Also, the system has two types of parallel opening windows.
Technical parameters
- Air infiltration: 6.24 puff (standard: ASTM E283)
- Water tightness: 15 puff; 5 gph/ft2 15 min (standard: ASTM E331 and AAMA 501.1)
- Wind load resistance: +32 puff, -58 puff (standard: ASTM E 330)
- Safety test – +48 puff, -87 puff (standard: ASTM E 330)





