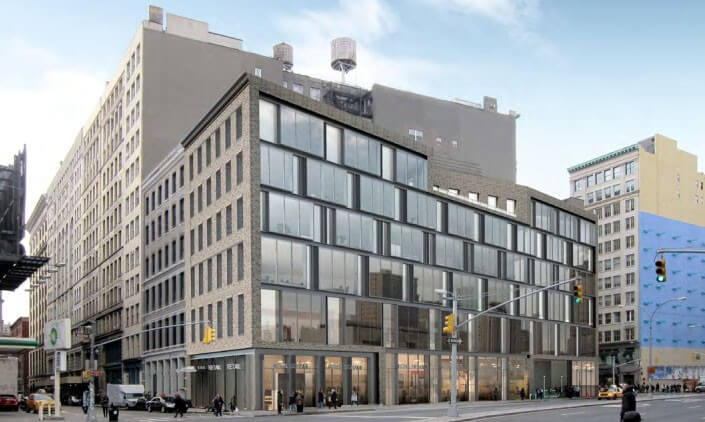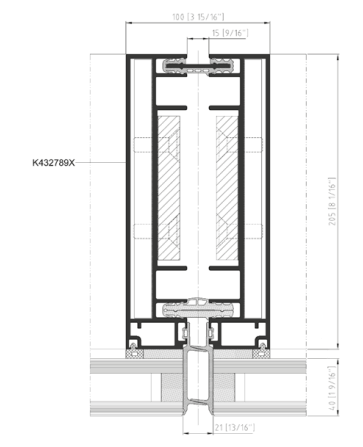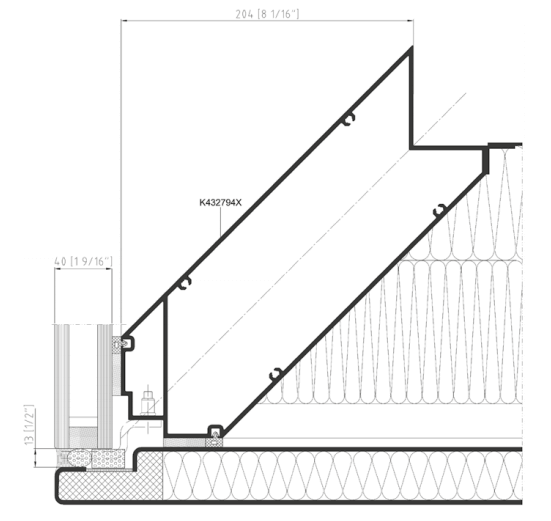MB-SE155 SG Unitized façade
19 East Houston
Location: New York
Project: S9 Architecture and Engineering, PC
The building at 19 E Houston is a 6-storey commercial and office object located at a busy junction, directly above the subway. A characteristic feature of this project is an eye-catching glass façade with projecting bay windows. For the needs of the projects a custom designed MB-SE155 SG system of mullion/transom wall was developed.
The sections of the system, 100 or 155 mm wide, are aligned on the Internal side. The structure of the building makes it possible to prepare ready-made spatial modules even 6 m high and their weight may exceed 1,000 kg. Thanks to it, the number of modules and the extent of assembly works may be reduced to an absolute minimum, which is of utmost significance in view of the location of the building. The joints between modules allow for compensations of the interstory vertical displacement within the limit ±3/4” (±19 mm) and ±1/2”(±12 mm) in the case of horizontal displacement, while retaining tightness, and allow for compensation of seismic movement ±1” (25.4 mm). In view of shifted layout of segments on subsequent stores, especially dedicated horizontal sections have been used for the purpose of stabilization of the structure. All features of the MB-SE155 SG system allow achieving the assumed architectural effect, while retaining at the same time appropriate rigidity and resistance of the façade and its proper functioning. The structure has been subjected to testing for compliance with the European and American standards, including static and dynamic tightness tests. The structure was also tested for resistance to design load (150% of the tested load) and seismic movements.
Performance
- Air infiltration test: 6.24 puff (ASTM E 283-04 standard)
- Watertightness (static test): 15 puff; 5 gph/ft2 15 min (ASTM E 331-00 standard)
- Watertightness (dynamic test): 15 puff; 5 gph/ft2 15 min (AAMA501.1-05 standard)
- Resistance to wind load: 30 puff, (ASTM E 330-02 standard)
- Interstory vertical displacement test: ±¾” (AAMA 501.7-11 standard)
- Interstory horizontal displacement test: ½” (AAMA 501.4-09 standard)
- Seismic movement test: ±1” (AAMA 501.4-09 standard)





