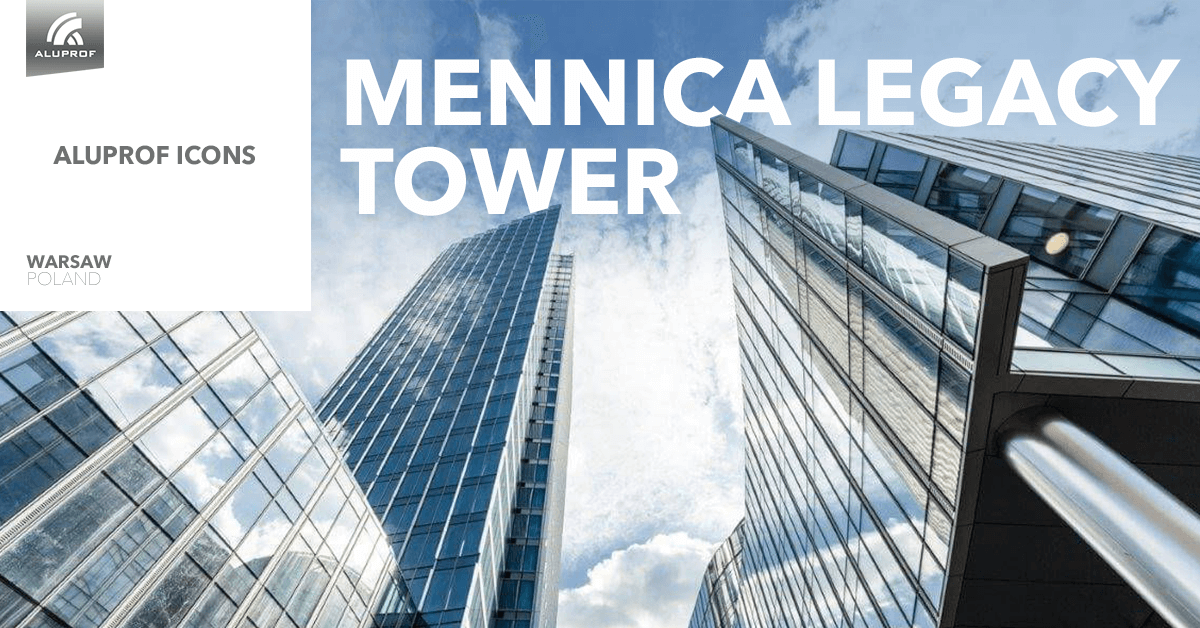The Mennica Legacy Tower. A prime office building with a façade by ALUPROF

The Mennica Legacy Tower is one of the most prestigious developments in Poland. Designed by Goettsch Partners of Chicago and their Polish partner, Epstein, it is a new symbol of Warsaw’s Wola district. ALUPROF S.A., a European leader in the aluminium systems market, developed tailor-made solutions for the building’s façades and windows.
A Warsaw landmark
The Mennica Legacy complex stands at the intersection of ulica Prosta and ulica Żelazna. The main tower is one hundred and forty metres tall and provides more than fifty thousand square metres of office space. The lower building, which is forty-three metres high, gives an additional fifteen thousand square metres of space. The European market is currently facing a growing demand for office space, with a particular interest in top-end spaces, which is exactly what the Mennica Legacy Tower offers, so it fits right in with the trend. The most extensive rental agreement in the history of the Polish property market was signed there when a commercial bank took on the tenancy of more than forty-five thousand square metres, almost the entire usable office space provided by the Tower.
State-of-the-art aluminium systems
The custom-designed façade systems were the work of ALUPROF S.A. Based in the southern Polish city of Bielsko-Biała, the company is a leading European manufacturer of aluminium joinery. The systems for the Tower were created in collaboration with the Eljako-Al company.
The first of them, which is to say the ALUPROF MB-SE80 MLT unitised, mullion and transom wall system, was created for the construction of light, suspended curtain walls. The height of the prefabricated modules corresponds to the height of the storey where they were installed, while their width was established in accordance with the design. The appropriate differentiation in the shapes of the aluminium profiles and the glazing technology used for the segments of the façade made it possible to obtain a diverse range of visual effects on various elevations of the building, in line with the architects’ vision. The system is complemented by the ALUPROF MB-86 SI MLP panelled window which facilitates the flow of fresh air into the rooms and other interior spaces.
The second system, which was custom-designed to meet the requirements for the construction of the façade segments on the lowest floors of the Mennica Legacy Tower complex, is the MB-SR60N MLT mullion and transom curtain wall system custom. The solution is intended for the production of light, infill-type curtain walls. The load-bearing system consists of the aluminium mullion and transom profiles and the set of insulated profiles enclosing the structure at the top and bottom. Both this method and the MB-SE80 MLT were dictated by the search for ways to accomplish the designer’s intentions as regards the aesthetic effect and functionality of the façade.
ALUPROF has received two prestigious CIJ Poland awards for the MB-SE80 MLT unitised façade system in the Green Technology Solutions and Innovation of the Year categories.
A certified building
Another noteworthy point about the Mennica Legacy Tower complex is that it has obtained the highest possible ratings for state-of-the-art building certificates. Having achieved a result of more than eighty-eight per cent under the BREEAM system, which means a classification of Outstanding; in other words, the principles of sustainable, ecological building were applied from the planning stage and during construction and they are inherent to the final outcome. Another crucial certificate which the Tower has obtained is the LEED. Again, it achieved the highest possible classification, Platinum.

