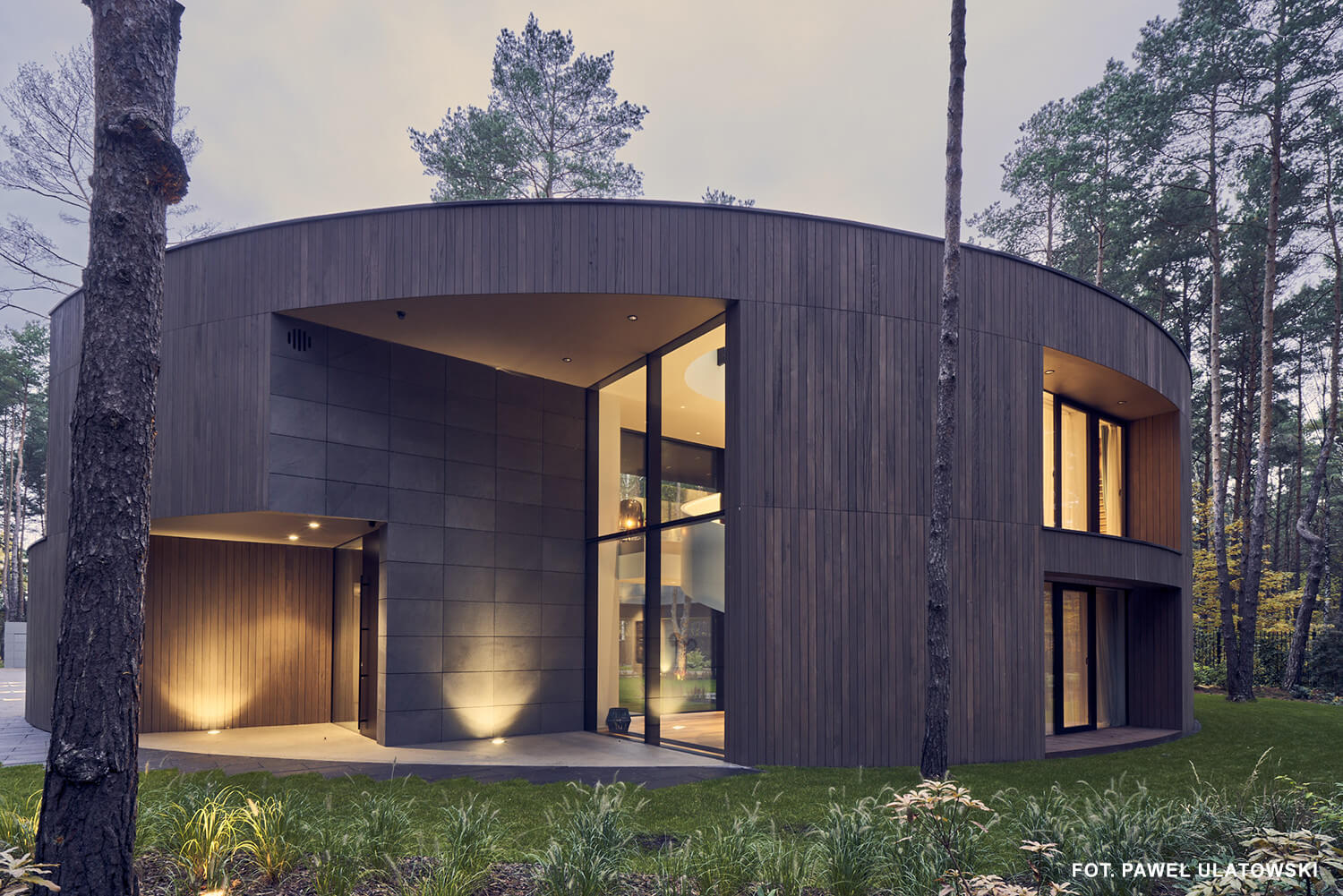Circle Wood House. A house integrated with a forest. A forest integrated with a house.

Meld the expansive volume of a building measuring more than four hundred square metres into woodland surroundings of towering pines... without disturbing the harmony of nature. Is that even doable? The answer to that question is Circle Wood House, a home designed by Mobius Architekci and featuring state-of-the-art aluminium joinery by ALUPROF SA.
The house is located in east-central Poland, not far north-west of Warsaw, where it stands within the Kampinos National Park, merging so well with its surroundings that it looks like a work of nature. The word which comes to mind of its own accord is... perfection.
Every single element, from the shape of the home to the joinery, was the subject of precise planning with a view to uniting functionality and exceptional visual qualities. The starting point for the design was defining the volume in terms of its appearance, since this would be the prelude to creating the connection between the forest and the building. Architect Przemek Olczyk from Mobius Architekci’s Warsaw office offered a glimpse of the process:
I thought of the house as a massive section of a tree trunk. Designing by reduction was akin to hewing out pockets to form the rooms and the intimate, semi-private, glazed recesses. This gives the users a sense that they’re constantly strolling amidst trees. There’s a lot of glazing, which blurs the boundaries, while the plot of land provides freedom and, quite simply, an intimate communion with nature.
The designers clad Circle Wood House in an oval, reinforced concrete structure camouflaged with panels of a West African hardwood known as angouma, or okoumé. It was chosen for its warm, smoky hue, which connects the surroundings with the interior of the home. The unique atrium, a space filled with grass and pines, serves as another link. Altogether, the designers succeeded in achieving a stunning effect. The ring-shaped building is surrounded by the forest but, at one and the same time, it also surrounds it.
To ensure that the members of the household have an even greater sense of nature permeating their home, Mobius Architekci used solutions by ALUPROF. As Przemek Olczyk admitted:
There’s no doubt about it! Vast sweeps of glazing come near the top of the bill as far as shaping the aesthetics of our buildings is concerned. We also attach great importance to the materials we use for our elevations.
To create the façade wall and the skylight, ALUPROF’s MB-SR50N EFEKT semi-structural, mullion and transom system was used. It offers a wealth of choice when it comes to profiles and glazing and, thanks to a customised system developed by the company for attaching the glass to the mullions and transoms, the solution makes it possible to attain a smooth, uniform, exterior glass wall divided by a structure of two-centimetre-wide perpendicular and horizontal strips. The house also features aluminium panelled doors with side-lighting. The finishing touch comes in the form of ALUPROF’s MB-86 SI system, which was used to create the windows and other sweeping expanses of glass and provides outstanding thermal parameters. The joinery for the house was the work of Bausan.
