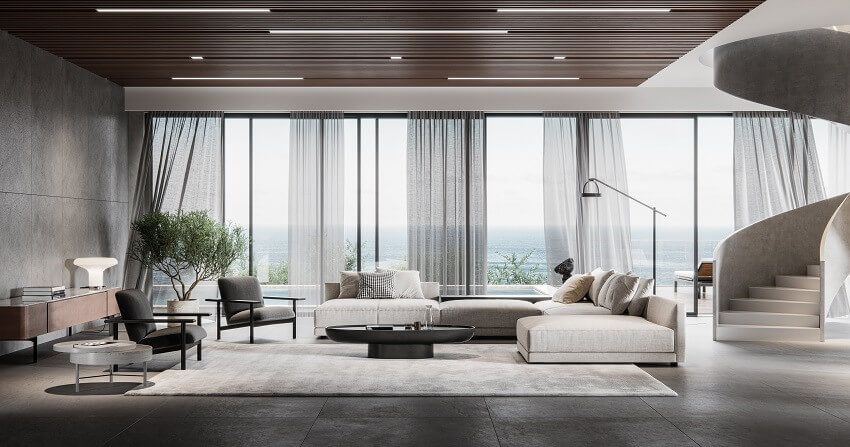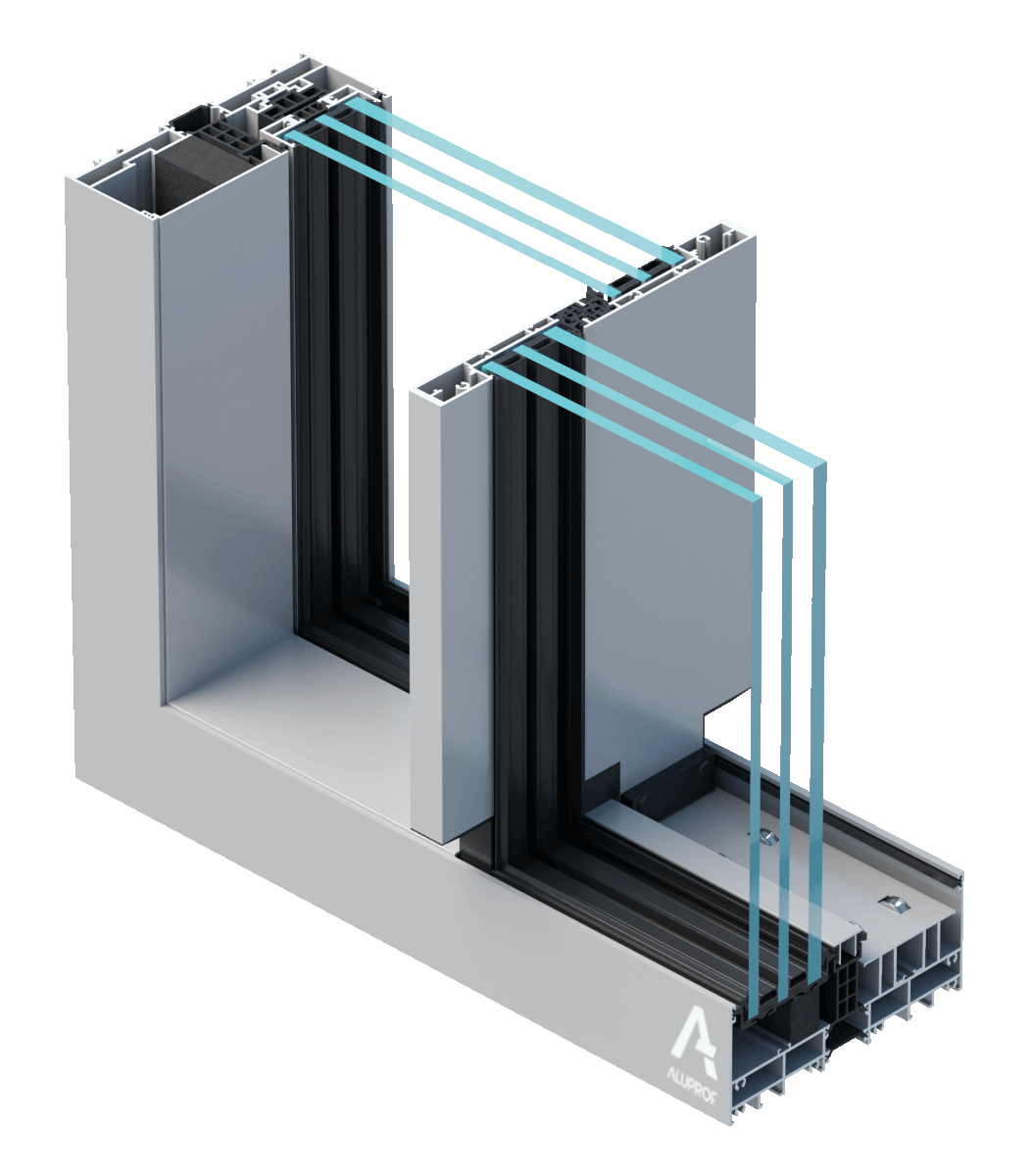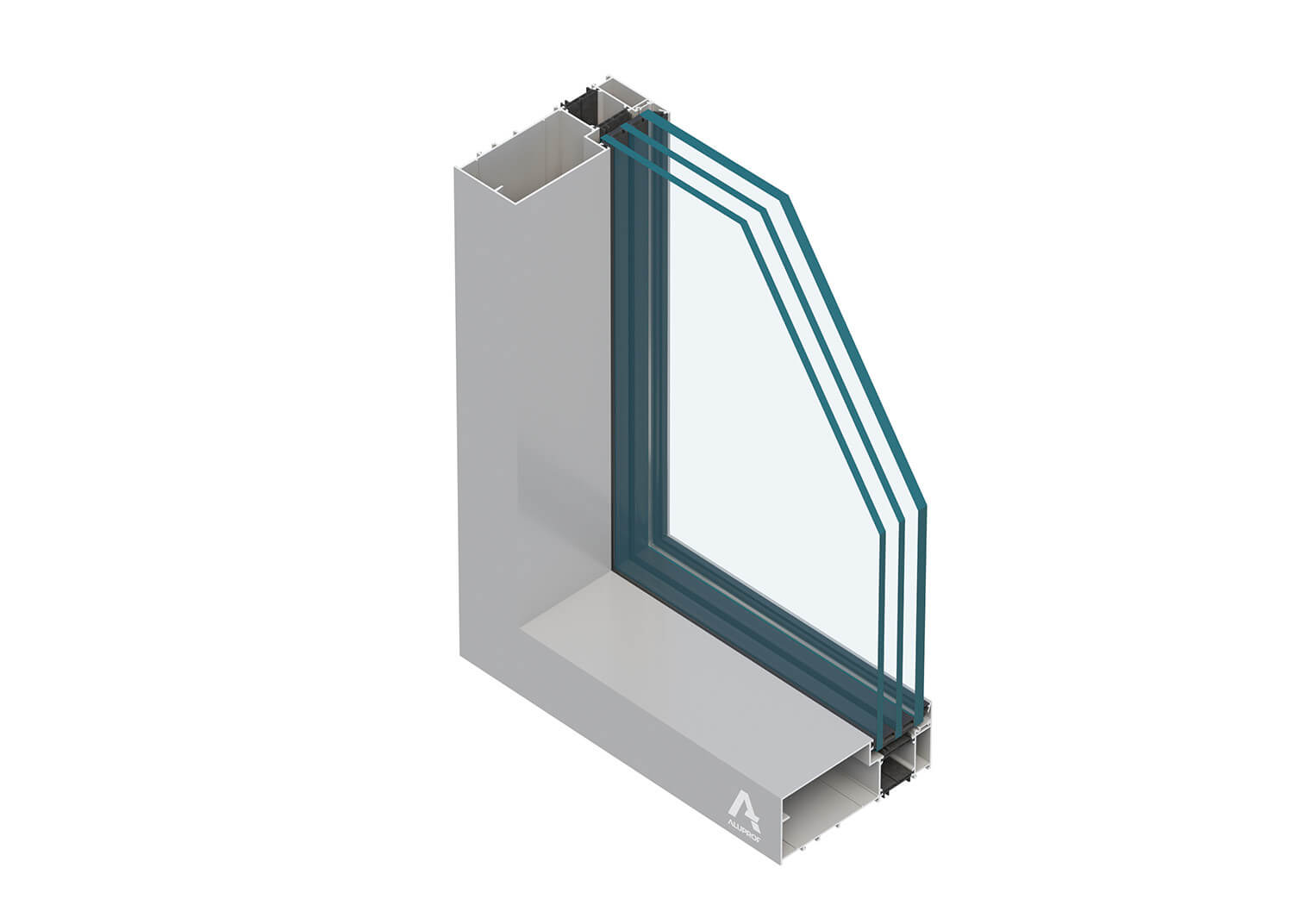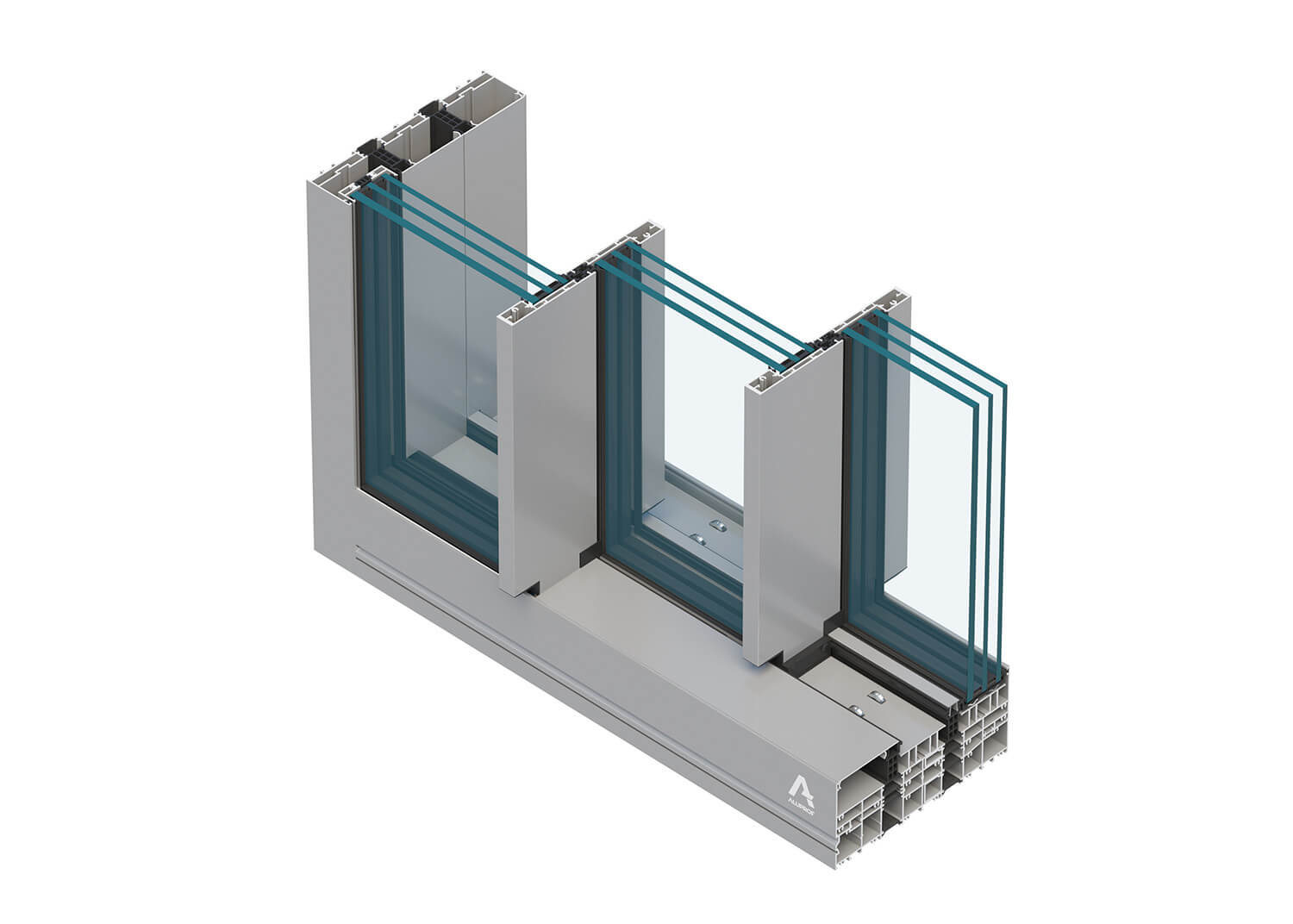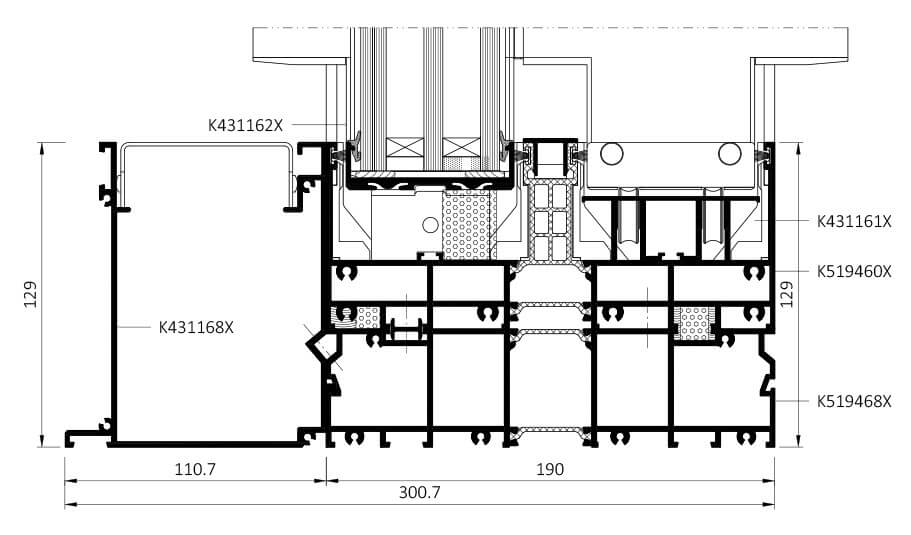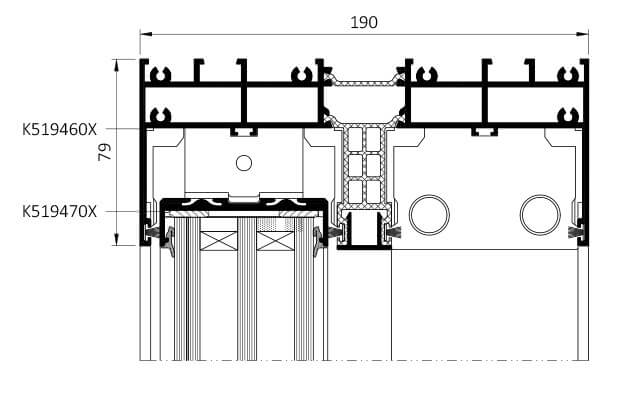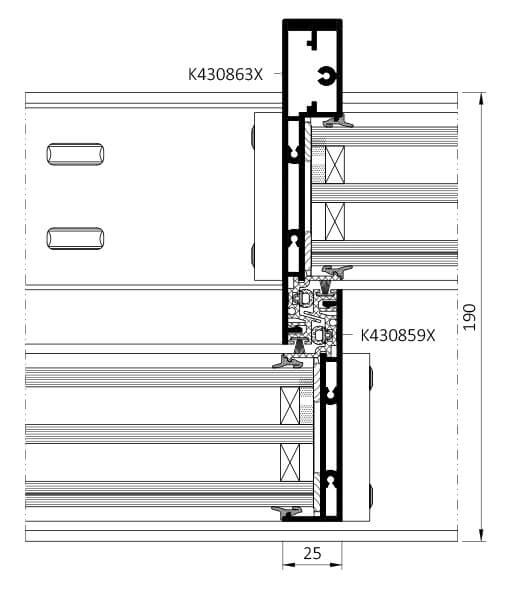MB-SKYLINE TYPE R Sliding door system with a concealed frame
Maximum leaf weight
1200 kg
Maximum door height
4 m
Mullion width where the panels meet
25 mm
Frame depth
23 mm
The ALUPROF MB-SKYLINE TYPE R is a cutting-edge, large-scale, sliding door system which makes a feature of lightness and aesthetics. Slender profiles simultaneously provide both a contemporary look and a panoramic view of the surroundings.
The main features of the MB-SKYLINE TYPE R are the completely invisible profile of the door panel, the slender mullion and the shallow frame, all of which will be appreciated by users at the very first glance. The panels may be massive, but no great effort is required to slide them open and closed and the mechanism that operates them is almost soundless. The maximum height for a structure based on the system is a soaring four metres and, if a concealed motor is fitted on the outside rather than being hidden, then the moving panel can weigh as much as 1200 kilograms. This affords the possibility of designing spectacular glass walls. Doors created using the MB-SKYLINE TYPE R give a building an exceptional style and enhance the status of an entire development.
Functions and aesthetics:
- 2- or 3-rail door frame built into the walls, floors and ceiling
- the panel profiles are completely concealed in the upper and lower frames
- when the automatic drive unit option is selected, or the mullion features a locking mechanism, the panel profiles remain invisible at the sides of the structure
- the width of the mullion where the leaves meet is 25 mm
- a slender, symmetrical, three-light structure with an operable central section (type G), which is also available for the manually operated version
- the innovative profile compensates for the results of slab drift
- a convenient, shallow, 23 mm deep frame
- the maximum panel weight is 500 kg for manually operated panels and 1200 kg with the concealed motor
- glazing options range from 52 to 60 mm
- the structural depth of the door profiles is 71 mm for leaf, 190 mm for 2-rail frame and 292 mm for 3-rail frame
- the door panels are made using state-of-the-art insulation material with high thermal parameters
- the cutting-edge sliding seals used in the frame are aesthetically pleasing and silent in use
- the rollers the leaf moves along are available in stainless steel or black polyamide
- there are two locking options; manual, using BT Lock hardware or fitted to the mullion
- the motor is equipped with a radio receiver and security radar
- fixed panels can be used, with the glazing set into the door frame, giving a similar appearance to the operable panel
- a state-of-the-art drainage system, complete with guttering
- system brackets with height regulation
- the structural base has excellent thermal isolation
- the system features a ‘zero mullion’, which makes it possible to use external venetian and roller blinds like the ALUPROF Skyflow and Skyroll.
PERFORMANCE:
- Air permeability: class 4, PN EN 12207
- Watertightness: class 8A (450 Pa) PN EN 12208
- Wind load resistance: C3 (1200 Pa)/B3 (1200 Pa) PN EN 12210
-
MB-SKYLINE TYPE R
-
Patio Door Systems
-
SLIDE & LIFT AND SLIDE SYSTEMS

