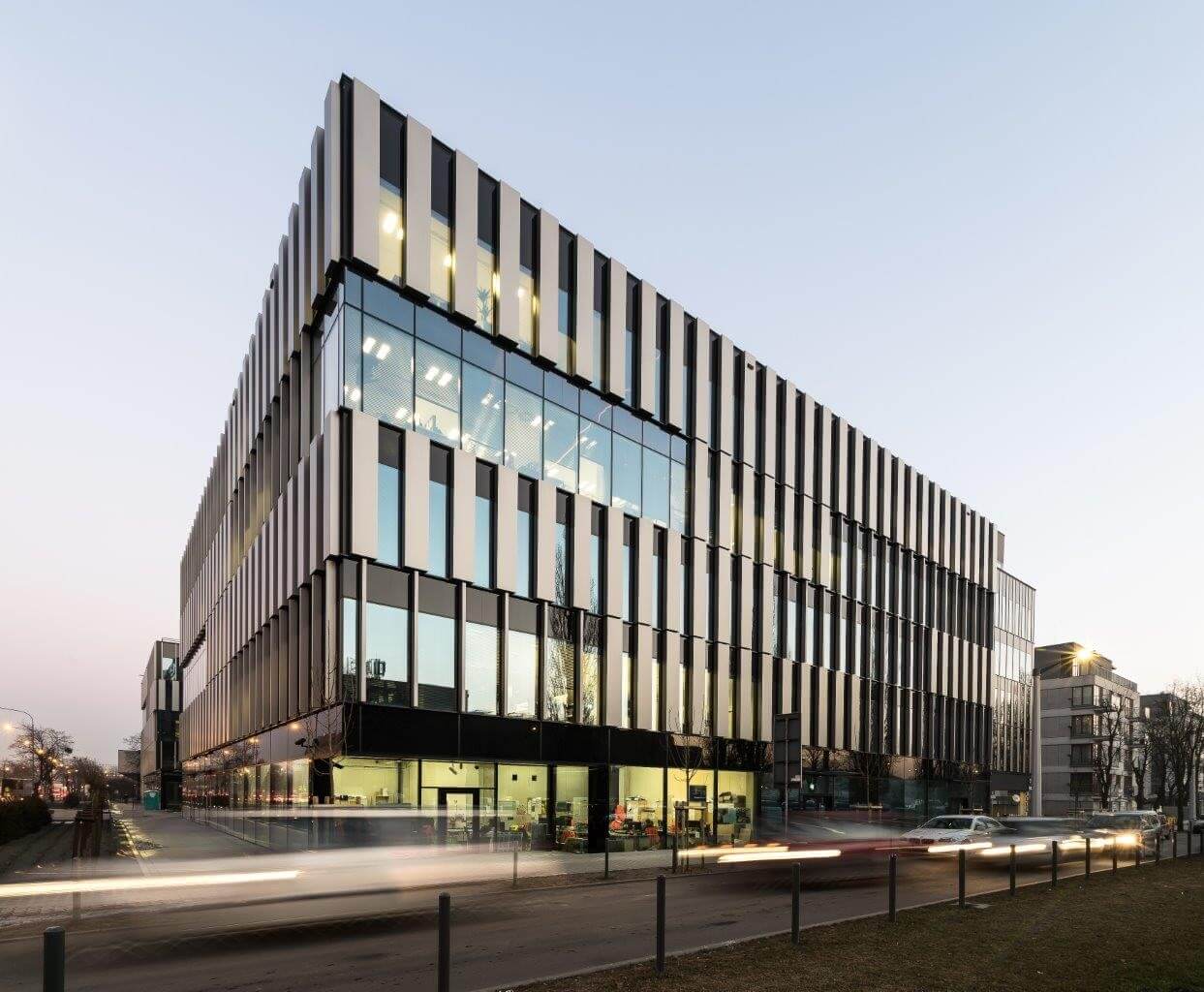The Poznań Maraton, featuring ALUPROF systems, wins Polish Office Building of the Year award

The Maraton Office and Service Centre emerged as a winner in the 2019 edition of the prestigious Eurobuild Awards competition, winning the Tenants’ Award for the Best Office Building, Poland. The Maraton features aluminium profile systems by ALUPROF S.A.
During its deliberations, the competition jury took a number of criteria into consideration, including “the reputation of the project, the occupancy figures (...) the quality of the design and specification [and] BREEAM/LEED certification (...)”. Designed by CFD Architekci for developer Skanska Property Poland Sp. z o.o., the Maraton outstripped thirteen other buildings, many of them located in Krakow, Warsaw and Wrocław. This is not the first time it has been picked out in an architectural contest. It was one of the ten award-winners in the 2018 Building of the Year Featuring ALUPROF Systems competition.
An integral part of the urban fabric
The Maraton, which is located in the centre of Poznań and takes its name from the nearby ulica Maratońska (Marathon Street), was designed as a six-storey office building. Constructed in the shape of the letter ‘H’, it creates two outdoor courtyards. The north-facing courtyard is public in nature and fulfils the function of a city square, while the one with the southerly aspect lies on the residential side. The variegated widths of the vertical features and the regular rhythm of the panels highlight the horizontal connections and create an optical extension of the main elevation. This solution was used in order to match the design more closely to the urban context, particularly in terms of the proportions of one neighbouring edifice, the Poznań University of Physical Education. At the same time, the recessed section of the western elevation alludes to the lines of the nearby Maraton Gardens buildings. The Maraton’s predominant muted greys, whites and blacks reference the colours of the surrounding built landscape.
ALUPROF systems
One of the reasons the Maraton deserves the accolade of best office building in Poland lies in the state-of-the-art architectural solutions used to create it. The façade was built using an ALUPROF mullion and transom system, the MB-SR50N HI+ with increased thermal insulation. The MB-SR50N HI+ is designed for the construction of lightweight, glazed curtain walls, both suspended and infilled as well as glazed roofs, skylights and other similar spatial structures. One advantage of the system is the potential it offers for designing façades with visibly slender dividing lines while simultaneously guaranteeing the structure’s durability.
In order to meet the requirements stipulated by the architects, who aimed to create a space which was elegant, functional and, at the same time, safe, ALUPROF’s engineers designed the MB-78EI system which formed the basis of the transparent, fire-rated partitions used in the Maraton. This type of fire compartment provides the freedom to design and construct extremely large internal partitions, including mullion-free structures, while maintaining full fire resistance capabilities. The mullion-free and transparent modules make it possible to create an optical enlargement of a building’s interior spaces. Combined with the flexibility offered in terms of organising fire compartments and the guarantee of appropriate conditions for emergency exit routes, this means that the ALUPROF system ensures the potential for achieving visual impact without compromising on safety.
The Maraton was also fitted with exterior doors produced using the ALUPROF MB-70HI system with a thermal break. The system’s purpose-built construction reduces the flow of warm air and limits both convection and thermal radiation. In addition to their enhanced insulation properties, the durable, state-of-the-art aluminium doors offer a high level of security and elegant design.
State-of-the-art, meaning smart
The Maraton holds a LEED Platinum certificate. One of the building’s distinguishing features is the humidifying system, which operates via a system of air atomisation nozzles. It is powered by thermal energy, which is cheaper than traditional electrical technology. The designers and construction engineers used this method to provide the building’s users with the humidified air which is so crucial to their health and productivity.
The total area of the six-storey building is 25 000 m2, which gave rise to the need for effective and efficient heat distribution. To achieve this, a smart BMS was used. Thanks to the movement sensors installed in the communal areas, the building’s night-time energy requirements were halved.
The list of conveniences provided for the Maraton’s users closes with a wide range of gastronomic and other services, parking for three hundred cars over two underground storeys and a bicycle parking zone with cloakroom and shower facilities.
An award for an award, a certificate for a certificate
As mentioned earlier, this is not the first time the Maraton has shone in an architectural contest. It was one of the ten award-winners in the 2018 Building of the Year Featuring ALUPROF Systems competition.
As Bożena Ryszka, Marketing and PR Director for ALUPROF S.A. explains:
We’re proud that the aluminium architectural systems we supplied for the office building are a decisive element of its technological superiority. The splendid competition results, the awards and the certificates it has received are the consequences of a considered design process which had user requirements and the good of the natural environment at its core. Being a part of that process was both an honour and a spur motivating us to even more intensive work on further improving our systems.
The building has also received a Building Without Barriers certificate from the Integration Foundation, meaning that it is fully adapted to the requirements of disabled people, parents and their children, senior citizens and people from other countries. The Poznań Maraton is one of ten Skanska and Business Link co-working spaces.

