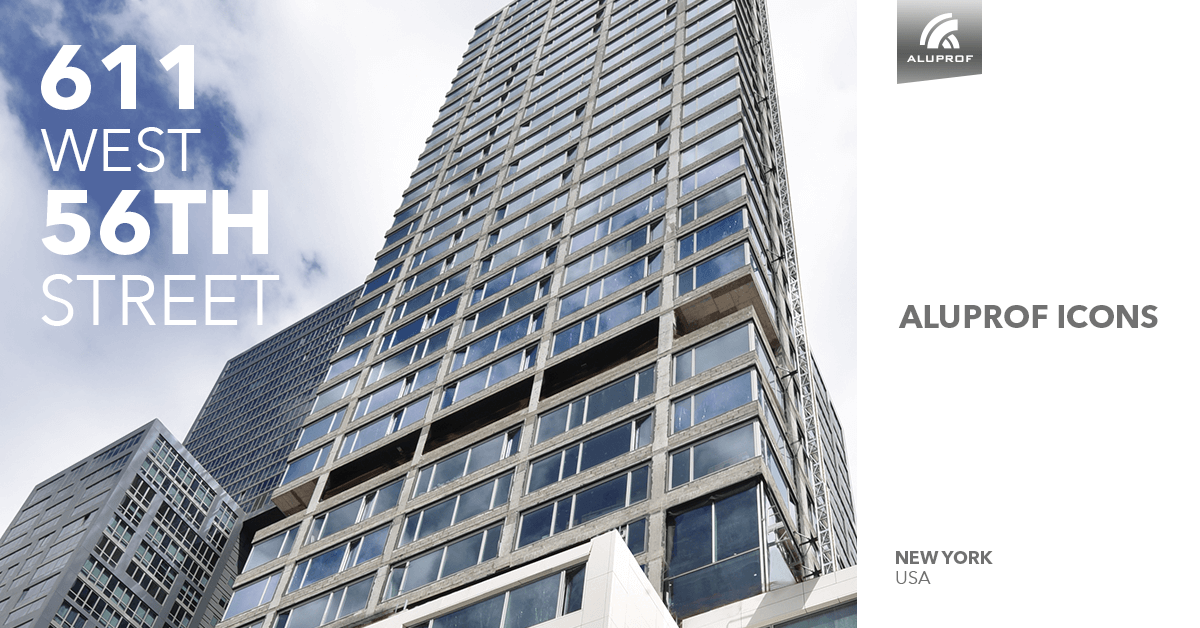LESS MEANS MORE. 611 WEST 56TH STREET IN NEW YORK, FEATURING ALUPROF SYSTEMS

A new, ultra-luxurious apartment building is becoming part of the cityscape. The first design by internationally renowned architect Álvaro Siza to be built in the USA, it stands out against the background of the neighbouring buildings for its minimalist form and white, limestone façade. 611 West 56th Street, a jewel on the bank of the Hudson River, will open its doors in early 2021.
Quality rather than quantity
Portuguese architect Álvaro Siza has won multiple awards, including the Pritzker Architecture Prize (1992) and the Golden Lion for a Lifetime’s Achievement at the Venice Biennale (2012). His design for 611 West 56th Street redefines the meaning of creating urban residential buildings and of their function. The inspiration was a vision of home as a sanctuary. This is also reflected in the interiors, which are the work of Michael Gabellini and Kimberly Sheppard, a talented and seasoned duo who have projects like the renovations to the plaza of the Rockefeller Center to their name and number Armani among their clientele. As conceived by the architects, the new building in the Hell’s Kitchen neighbourhood of Manhattan will be an enclave of comfort, privacy and simplicity.
611 West 56th Street is an example of the ‘poetic modernism’ which is typical of Siza. The reinforced concrete structure consists of a podium several storeys high with a thirty-seven floor tower set on it. Tucked inside are eighty luxury apartments with one, two, three or four bedrooms. They include penthouses and two-storey apartments with private outdoor terraces. In terms of form, the primary design features are the building’s considerable height, its slender easterly and westerly profile and the white cladding of the elevation, created in limestone. This means that 611 West 56th Street makes it mark against the background of the surrounding buildings, most of which are completely glazed. The work of developers Sumaida + Khurana and LENY, it is being talked of as a breakthrough construction on a citywide scale.
‘A room with a view’... in luxurious comfort
It is not only the subtle and refined detail of the façade that draws the eye, but also the dramatic sweeps of glazing which will provide future residents with phenomenal views of the Hudson River, the entire Hell’s Kitchen neighbourhood to the south and a panorama outlook on Midtown to the east.
The development features windows and doors with aluminium profiles by ALUPROF, a Polish manufacturer with its headquarters in the southern city of Bielsko-Biała. The building features the company’s MB-86 WW (Window Wall), which takes the concept of a unitised system and bases it on the well-known and highly esteemed ALUPROF MB-86 window and door system.
As Rafał Majze, Implementation Director for ALUPROF S.A. explains:
The Window Wall version of our MB-86 system brings together the properties of our very popular MB-86 window and door system clad in new starting, side and compensatory profiles, which makes it possible to install the segments produced on the basis of the MB-86 in the spaces between the ceilings. This, in turn, means that they can be installed from the inside. And that optimises the installation process and reduces the costs of scaffolding and mobile scaffold towers.
He goes on to add that:
Solutions like our Window Wall augment classic unitised curtain walls and are being used with increasing frequency not only in buildings on the American market, but also on other dynamically developing markets. The product range based on our MB-86 is an extensive one, which means that the elements can be adapted to various architectural requirements while retaining their high thermal, acoustic and burglar-resistant parameters.
Despite the difficult situation facing the construction market at present, work on 611 West 56th Street is still going ahead. The installation of the windows is now complete and work has begin on installing the curtain wall.
A sector trendsetter in the USA
Anyone visiting New York today cannot fail to encounter buildings where ALUPROF systems are a part of their fabric. There are numerous towers featuring specially created systems which were accommodated to the design and the developer’s requirements. The Sky View Parc complex, the LIC Marriott hotel, the apartment building at 125 Greenwich Street and the sustainable building at 61 Ninth Avenue are just a few examples of those custom-made systems. Imagine a walk through the streets of the Big Apple, strolling between buildings constructed using ALUPROF’s products. Could Polish industry ask for a better advertisement?
ALUPROF is part of the Kęty S.A. Capital Group, which is listed on the Warsaw Stock Exchange and is one of the most modern, innovative and rapidly developing businesses in the Central and Eastern European aluminium sector. At the same time, ALUPROF is also one of the leaders of that sector, where it supplies recognised, high-quality solutions. The company has five facilities in Poland and nine branches in Europe and the USA. It is a presence in fifty-five countries and is entering more markets around the globe. ALUPROF offers state-of-the-art façade and fire-resistant systems, burglar-resistant structures and energy-saving solutions for use in passive buildings, as well as aluminium window, door, garage door, industrial door, commercial gate and roller shutter systems. The company’s solutions meet the most rigorous requirements for the contemporary construction industry.

