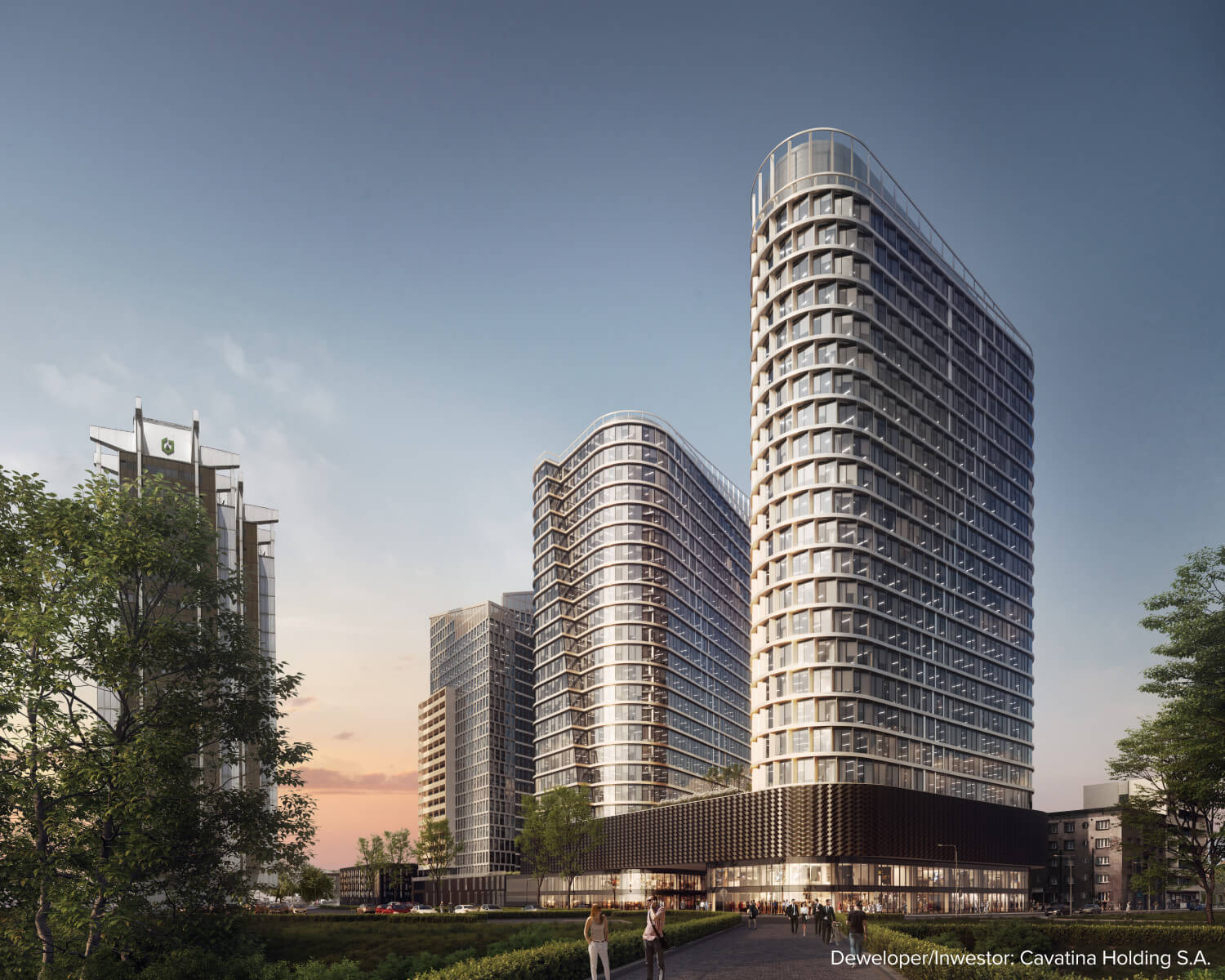Global Office Park. Katowice’s new icon, featuring ALUPROF systems

In the regional capital of Upper Silesia, a multifunctional building designed by the architects of Cavatina Holding is taking shape. Three one-hundred-metre towers and a fourth, less lofty building form a complex considered to be a Katowice trendsetter. The bespoke aluminium systems were designed in collaboration with the architects by Polish company ALUPROF SA.
For years now, the transformation of Upper Silesia has been driven by advancing industrialisation. ALUPROF, which is based in another Silesian city, Bielsko-Biała, also has a hand in the region’s metamorphosis, with more or less every other new build featuring the brand’s systems.
Global Office Park, which is situated in the region of ulica Mickiewicza, ulica Sobieskiego, ulica Dabrówka and ulica Zabrska, is not the first development at the heart of Katowice to feature systems by ALUPRO, though it is Silesia’s first mixed-use complex on such a large scale.
A top-end, multipurpose development
Global Office Park consists of three one-hundred-metre-high towers set on a five-storey podium. Opposite them is a lower, six-storey building.
The podium, which covers more than two thousand, eight hundred square metres, is modelled on a shopping centre and will be filled with catering and service outlets. The high-rise volumes soaring above it will function as office and residential spaces. They will contain no fewer than six hundred and seventy flats, with a wide range of premises of various sizes on offer to developers. The lowest of the buildings provides no less than four thousand square metres of state-of-the-art office space, while the entire usable area will come in at eighty-six thousand square metres.
Global Office Park features top-end aluminium systems by ALUPROF. One is the company’s MB-SR50N HI+ mullion and transom curtain wall, with high thermal insulation. Another is the MB-86 SI window and door system, which provides highly durable profiles and increased thermal parameters.
The MB-SE65 segment-based, aluminium façade system was custom-designed for the development. The width of the expansion mullion which transfers the load is a mere sixty-five millimetres. An optimal structure that stands out among the façade solutions available on the market, it meets optical and technical requirements alike. In the case of the latter, this means static, thermal and acoustic parameters. This feature of the system guarantees both functionality and glazing with a cutting-edge look. The extensive range of accessories makes it possible to join the profiles on the columns at an angle and the technology used for the system opens up the potential of creating various kinds of glass walls, including curtain and in-fill type. The MB-SE65 is part of buildings A and B of the Global Office Park complex.
Ecology and comfort
Energy-saving and pro-ecological solutions are being used in order to ensure that the Global Office Park complex conforms to the requirements of BREEAM certification with a classification of ‘Excellent’. All the users will benefit from the complex’s leisure zones and areas of greenery, which will cover almost two thousand, three hundred square metres of space, including terraces and a patio, for taking a breather from work or escaping the urban hubbub. The design gives consideration to drivers and cyclists alike, providing more or less two thousand parking spaces for the former and, for the latter, not only bicycle racks, but also a full infrastructure of cloakrooms and showers.
The prestigious European Property Awards singled out Global Office Park in 2019, awarding it the title of Best High-Rise Residential Architecture, Poland, and naming it the winner of the Office Architecture Poland category.

