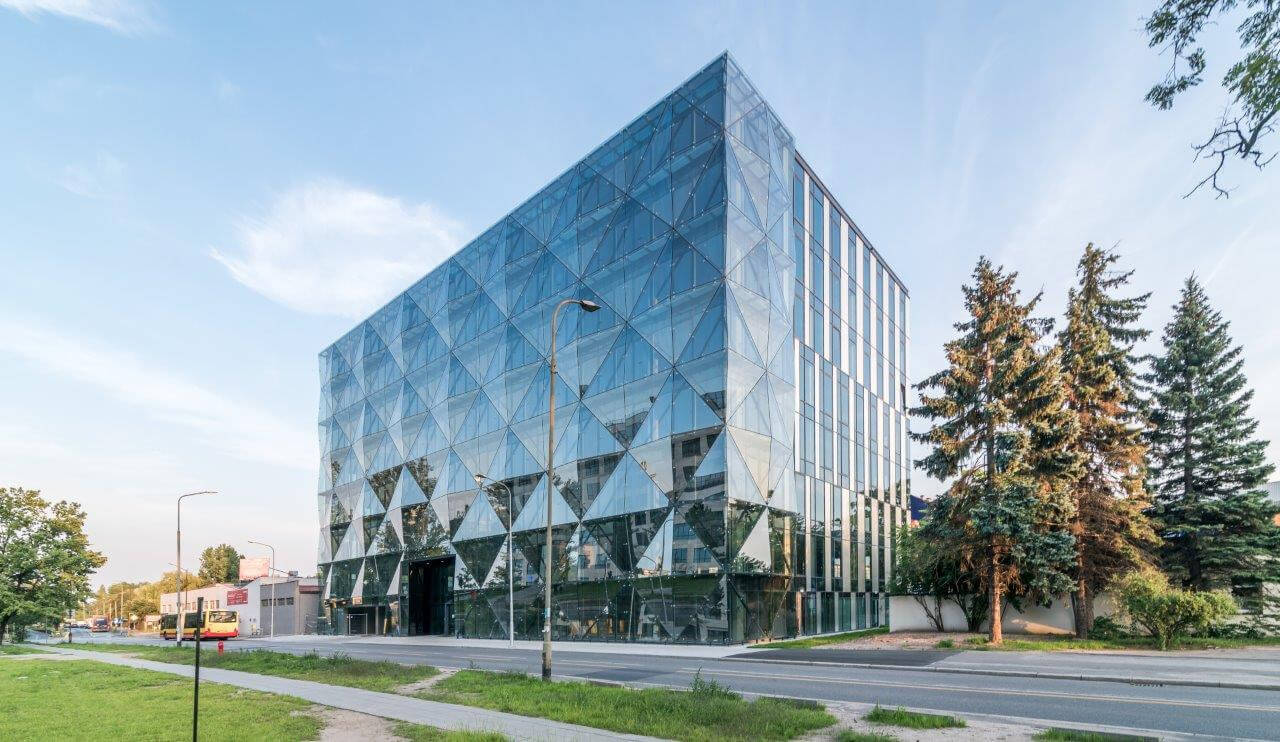DIAMENTUM OFFICE. A BUILDING OF ALUMINIUM AND GLASS, FEATURING ALUPROF SYSTEMS

The redevelopment of post-industrial sites in the city of Wrocław is gathering speed. The architects of Cavatina Holding, which is also the developer of Diamentum Office, spotted the potential of a standard plot of land situated between the streets and the industrial facilities. The building’s classic form became a canvas for a crystalline façade which resembles the facets of a cut diamond.
Redevelopment over expansion
Designing buildings for post-industrial sites is no mean challenge. Understanding the atmosphere and history of the place is crucial. Thanks to exceptional development, Wrocław Industrial Park has risen to the rank of the city’s business district. That is the area where the Diamentum Office stands. It is an example of a systematic method of design, integrating with urban tissue and, at the same time, becoming its flagship.
Diamentum Office was constructed on a typical, rectangular plot of land. However, the building’s classic shape was given a shake-up by the original design for the façade, which was inspired by the surface of a cut diamond. It may be located at some distance from the city centre, but the excellent architecture draws the eye. The iconic nature of Diamentum Office makes it distinctive.
As Piotr Jasiński, the director of Cavatina’s design department explains:
The vast majority of the buildings we design are located on post-industrial sites. During our work, the planning aspects are particularly important; building permits, the neighbourhood, everything surrounding us. The historical nature of a building is also significant, as is the fact that revitalising it may be essential when it’s being extended. Personally, I find working on sites like that a great pleasure. Poland’s cities and towns are large and they’re growing expansively. In my opinion, the first thing we should be doing is ensuring that urban space doesn’t go to waste, that sites which have already been built on are properly used and given a new lease of life, restoring the chance of using them to the residents.
An architectural gem
Contemporary office buildings are associated with glass façades. One feature of an elevation which is well designed and skilfully made using high-quality materials is the excellent heat insulation it provides. This is especially important in the summer, when the need to cool a building’s interior spaces leads to much greater energy consumption. An inadequate façade can intensify that effect, causing the risk that the entire air-conditioning and ventilation system may fail as a result, leading to increased running costs.
The Diamentum Office façade was created using the ALUPROF MB-SR50N unitised, mullion and transom system, which is designed for the construction of lightweight suspended or infilled curtain walls, glazed roofs, skylights and other similar structures. While the development was under way, the system underwent an aesthetic modification, becoming the MB-SR50N PL. The ‘PL’ indicates that the dividing lines, horizontal and/or vertical, are visible from the outside. In line with current architectural trends, this means that the mullion and transom profiles can be flush on the inside of the façade and makes it possible to obtain various appearances on the exterior.
The ALUPROF MB-SR50N is also the basis for fire-resistant solutions. The Diamentum Office features the ALUPROF MB-SR50N EI system, which is used for building structures with fire-resistance ratings of EI15, EI30, EI45 and EI60, in accordance with the PN-EN 1364-3 and PN-EN 1364-1 standards, and glazed roofing with a fire-resistance classification of REI30 / RE30, as per the PN-EN 1365-2 standard. The system is classified as ‘no fire spread’ (NRO; nierozprzestrzeniający ognia). The ALUPROF fire-resistant MB-78EI was also used in the façade for access/egress windows with a structure based on thermally insulated aluminium profiles. Products made using this system also provide first-class acoustic insulation, which is particularly important for buildings situated by urban transport hubs and arteries. The aluminium joinery was the work of a Krakow-based company, Dohal.
In addition, the Diamentum Office was fitted with windows using ALUPROF’s MB-70 system, which is recommended for energy-saving buildings. The basic properties of the profile allow inward- or outward-opening windows to be made, while its construction means that various different kinds of fittings can be used; turn, tilt, tilt and turn, tilt and slide, and folding.
Piotr Jasiński notes that:
In our designs, we always strive to guarantee a flow of fresh air from outside, which is made possible by fitting the façade with tilt windows. They can be opened freely by the users, who have a sense of greater comfort and feel safer in a way.
The ALUPROF MB-70 system is designed for creating external architectural elements where extremely good thermal and acoustic insulation parameters are required. There is a version which features increased thermal insulation obtained by employing special inserts inside the profiles and the space under the glass. The MB-70 can be used to produce windows and doors with an RC4 burglar-resistant classification and smoke ventilation windows.
Piotr Jasiński emphasises that:
Contemporary buildings are primarily built using aluminium systems, which is why aluminium is crucial to the success of an entire development. The wide range and availability of advanced systems means that we have the opportunity of erecting buildings that are more and more interesting, in line with our architectural tastes. ALUPROF’s extensive project portfolio is an inspiration to seek innovative design solutions.
Beautiful and functional
Diamentum Office combines the functions of office, serviced office and services. The building has been awarded a BREEAM certificate with a rating of ‘very good’, a confirmation of the ecological solutions it features. It has nine storeys designed for ease of layout and an underground level with one hundred parking spaces. The location provides excellent public transport links to the rest of the city and is close to bicycle routes and to retail and service points, making it all the more attractive to tenants.

